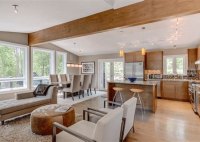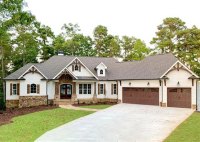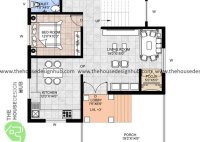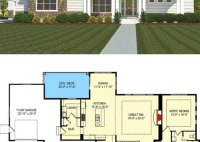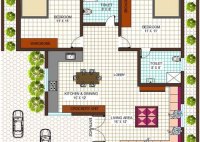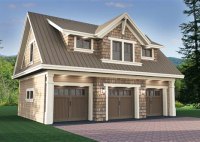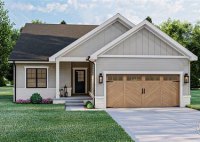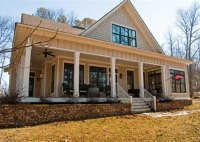Open Floor Plan House Plans
Open Floor Plan House Plans Open floor plan house plans have become increasingly popular in recent years, as they offer a number of advantages over traditional layouts. Open floor plans create a more spacious and inviting feel, they are more flexible and adaptable, and they can promote better communication and interaction between family members. Advantages of Open Floor… Read More »

