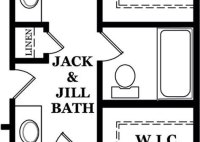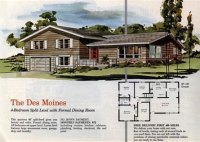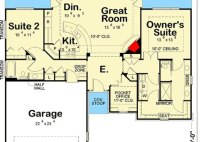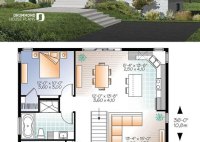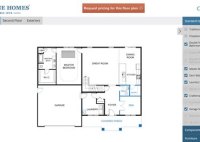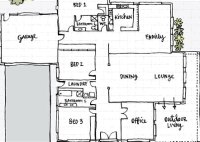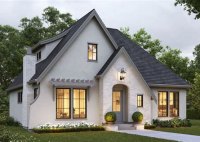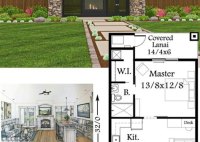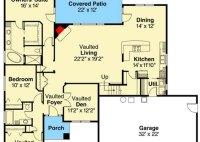Jack And Jill Bathroom Floor Plans
Jack and Jill Bathroom Floor Plans Jack and Jill bathrooms are a common feature in houses, especially those with multiple children. They provide a shared bathroom between two bedrooms, eliminating the need for individual bathrooms for each room. However, designing a Jack and Jill bathroom requires careful planning to ensure functionality and privacy for both users. Planning Considerations… Read More »

