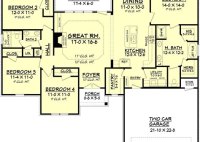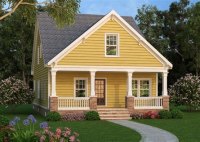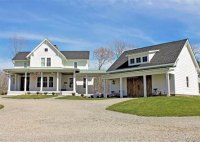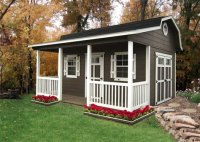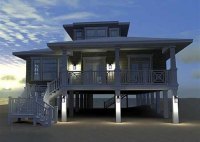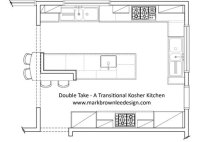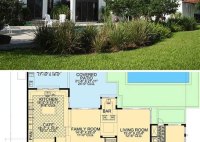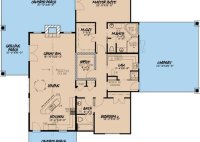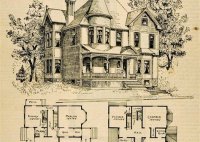4 Br House Floor Plans
4 Bedroom House Floor Plans Designing a 4-bedroom house plan requires careful planning and attention to detail. With so many rooms and functions to accommodate, it’s essential to create a layout that maximizes space, provides privacy, and meets the needs of your family. Essential Components of a 4 Bedroom House Plan When planning a 4-bedroom house, consider these… Read More »

