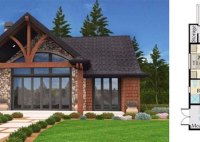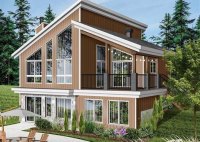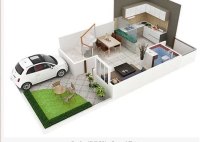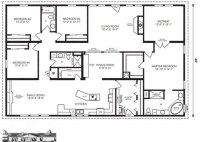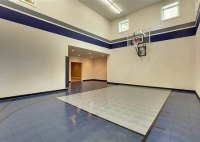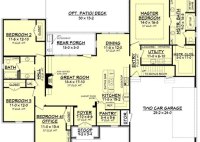Small House Plans With Lots Of Windows
Small House Plans With Lots of Windows: Maximizing Light and Space The appeal of small house living has grown significantly in recent years, driven by factors such as affordability, sustainability, and a desire for a simpler lifestyle. However, downsizing doesn’t necessitate sacrificing comfort and aesthetics. One compelling way to enhance the livability of a small home is through… Read More »

