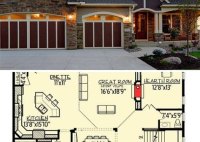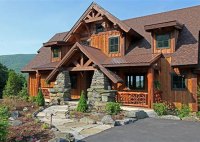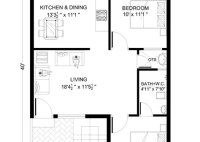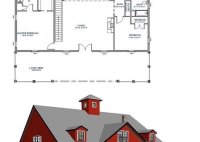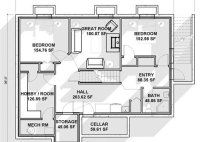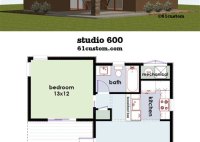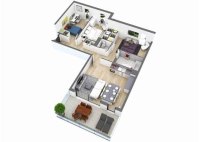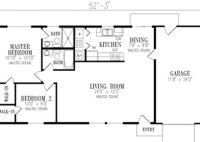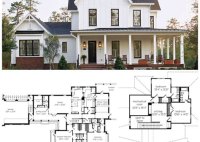5 Bedroom Craftsman Home Plans
5 Bedroom Craftsman Home Plans That Will Captivate Your Imagination The craftsman-style home has endured the test of time, remaining a popular choice among homeowners who appreciate its timeless beauty and functionality. Characterized by its emphasis on natural materials, exposed beams, and a cozy, inviting atmosphere, the craftsman home is a perfect fit for those seeking a warm… Read More »

