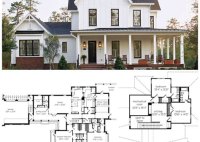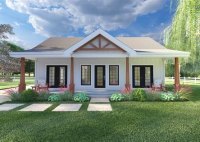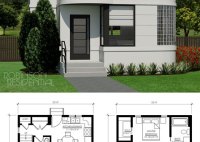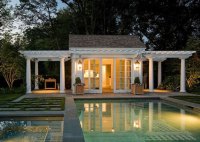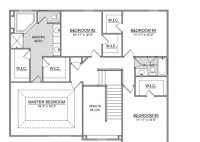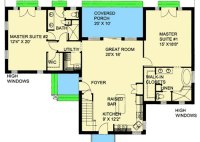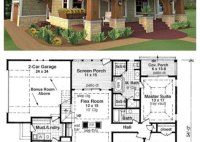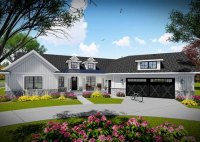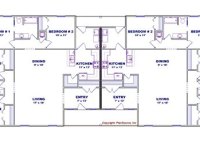Modern Farmhouse Open Floor Plans
Modern Farmhouse Open Floor Plans In the realm of home design, modern farmhouse aesthetics have taken the world by storm. With their charming rustic appeal and contemporary touches, these abodes seamlessly blend comfort and style. One of the most defining characteristics of modern farmhouse homes is their open floor plans, which promote a sense of spaciousness, natural light,… Read More »

