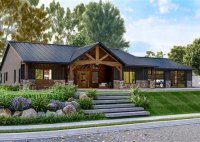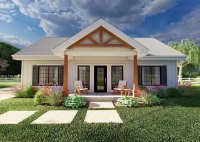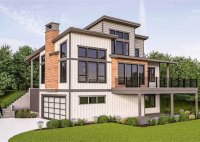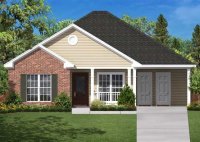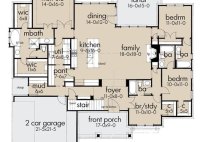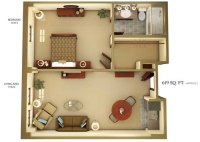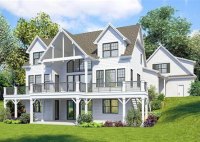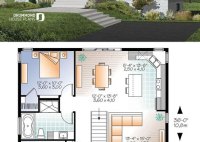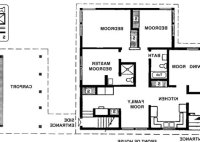One Story Country Home Plans
One Story Country Home Plans One story country home plans embody the charm and comfort of rural living. Whether you dream of a cozy cottage, an expansive ranch, or an elegant manor, countless design options are available to suit your needs and desires. This guide will delve into the key considerations, benefits, and popular styles of one story… Read More »

