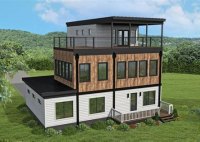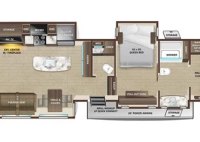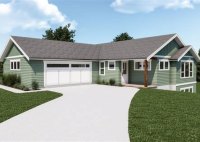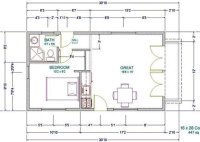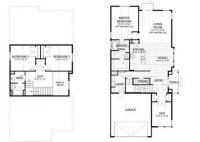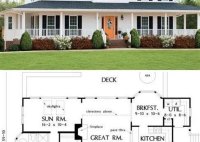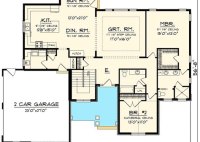3 Story House Plans With Roof Deck
3-Story House Plans With Roof Deck: Maximizing Space and Views The pursuit of efficient space utilization and captivating outdoor living areas has led to the growing popularity of 3-story house plans incorporating roof decks. These designs represent a strategic approach to residential architecture, particularly in urban settings or areas with limited land availability. The combination of multiple levels… Read More »

