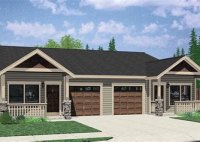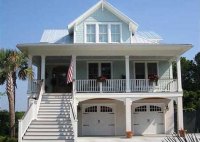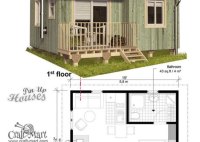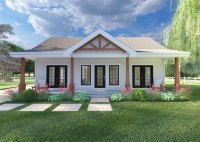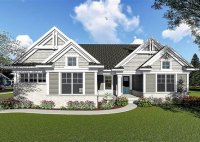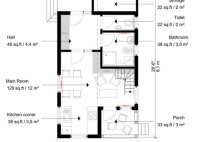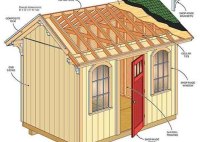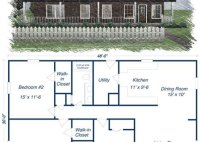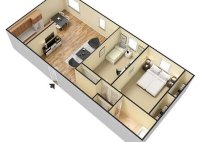One Floor Duplex House Plans
One Floor Duplex House Plans: Maximizing Space and Functionality In an era of urban density and rising housing costs, one floor duplex house plans offer a practical and stylish solution for families, couples, and individuals seeking ample living space on a single level. These versatile plans provide numerous advantages, including space optimization, accessibility, and design flexibility. Benefits of… Read More »

