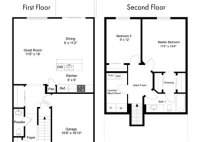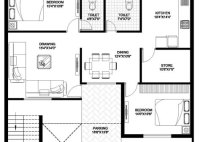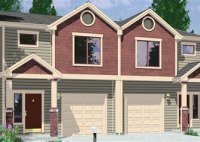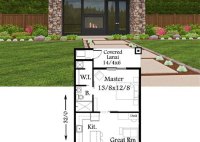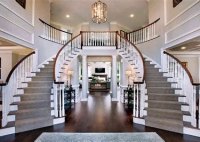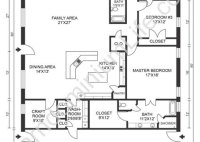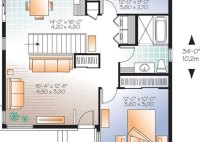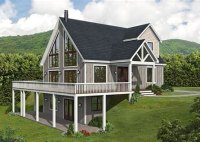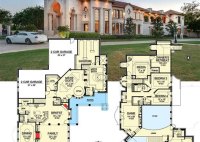Townhouse 2 Bedroom Floor Plans
Townhouse 2 Bedroom Floor Plans: A Comprehensive Guide In the realm of real estate, townhouses hold a unique position, offering a blend of affordability and space compared to traditional single-family homes. With their vertical layout and attached structure, townhouses present a diverse range of floor plan options, catering to different needs and preferences. Among the most sought-after townhouse… Read More »

