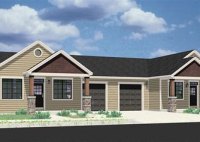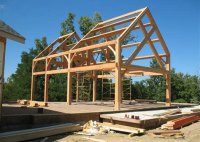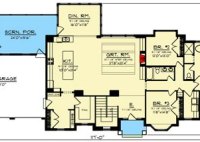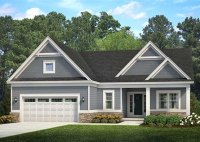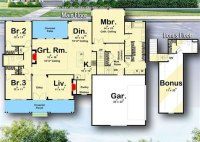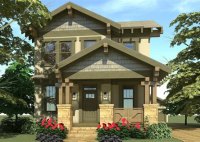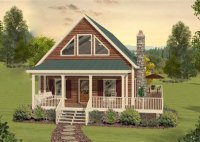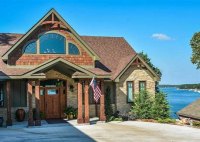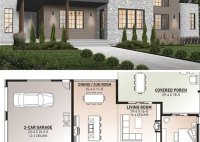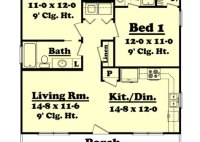Single Level Duplex Floor Plans
Single Level Duplex Floor Plans: Optimizing Space and Functionality Single level duplex floor plans offer a seamless and efficient living experience, catering to the needs of many homeowners. These plans provide a thoughtfully designed layout that seamlessly integrates living spaces, bedrooms, and other essential areas on a single level. Benefits of Single Level Duplexes Single level duplexes offer… Read More »

