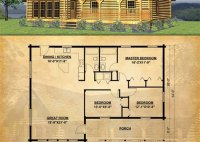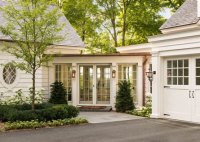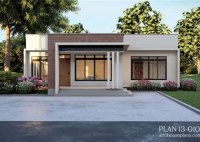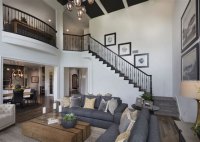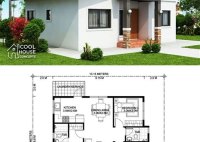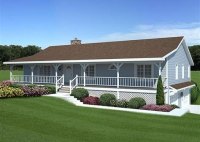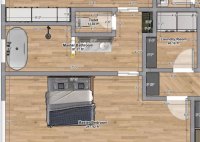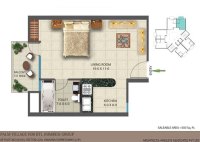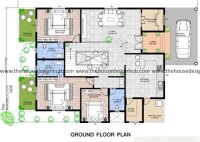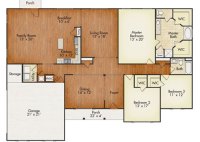Log Homes And Floor Plans
Log Homes and Floor Plans Log homes offer a unique and charming alternative to traditional building materials. Their rustic beauty and natural warmth make them a popular choice for those seeking a cozy and comfortable living space. One of the key aspects to consider when designing a log home is the floor plan. The layout and flow of… Read More »

