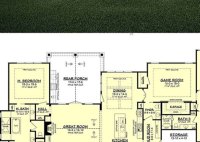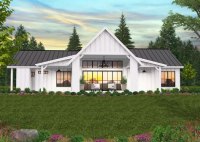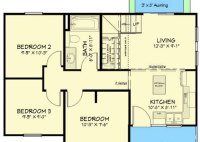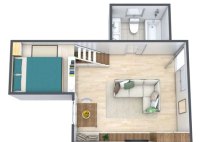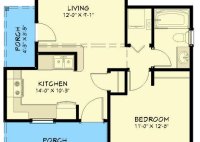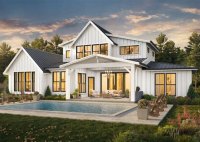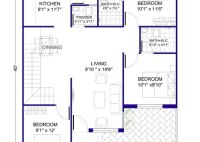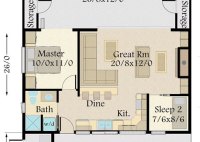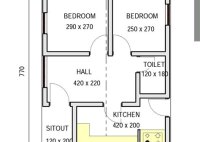Floor Plans For Ranch Houses
Floor Plans For Ranch Houses Ranch-style homes are popular for their single-story layouts and open floor plans. They are often designed with a focus on indoor-outdoor living, with large windows and doors that open up to patios or decks. Floor plans for ranch houses can vary widely, from small and cozy to large and spacious. One of the… Read More »

