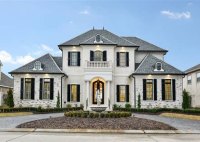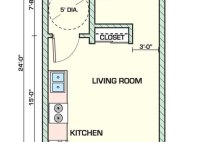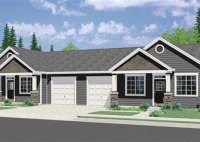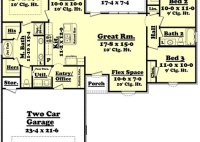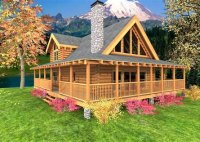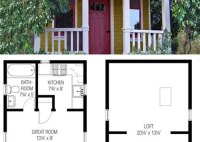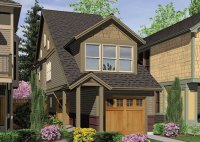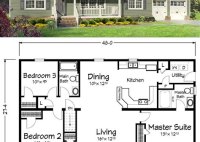Luxury European Style House Plans
Luxury European Style House Plans: A Guide to Opulence and Charm European-style architecture has long been admired for its elegance, grandeur, and timeless appeal. If you’re dreaming of a home that exudes sophistication and luxury, luxury European style house plans offer an unparalleled opportunity to create your architectural masterpiece. From stately chateaus to charming country villas, European-style houses… Read More »

