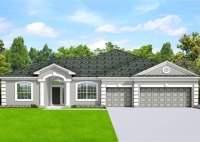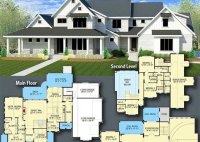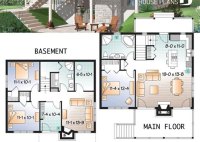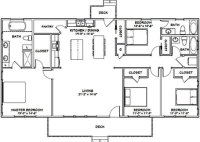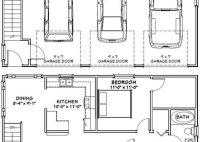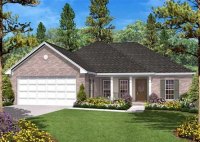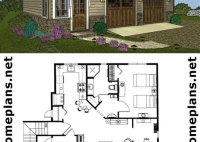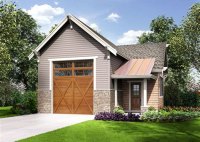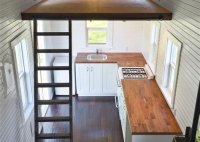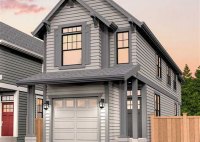One Story Ranch Home Plans
One Story Ranch Home Plans One-story ranch home plans offer a comfortable and convenient living experience with their single-level layout and spacious designs. These homes are perfect for families, individuals, and those who prefer easy accessibility and low-maintenance living. Ranch homes originated in the United States in the early 20th century, inspired by the sprawling ranch houses found… Read More »

