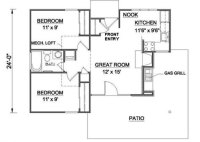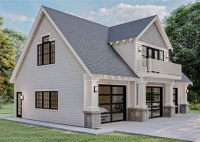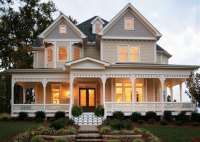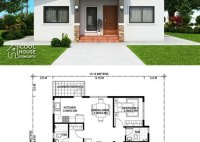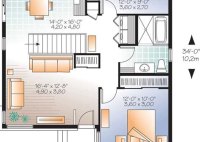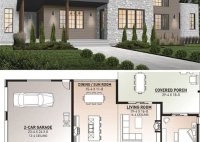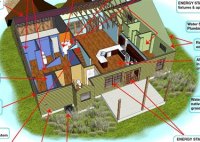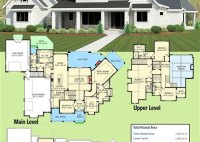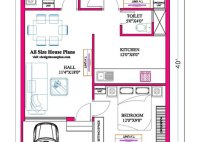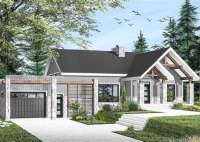700 Square Foot Home Plans
700 Square Foot Home Plans: A Guide to Efficient and Inviting Living Spaces In today’s dynamic real estate market, 700 square foot home plans offer a compelling solution for individuals seeking cost efficiency, low maintenance, and a cozy yet functional living environment. These compact homes provide ample space for daily living while maximizing comfort and minimizing expenses. Benefits… Read More »

