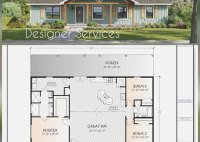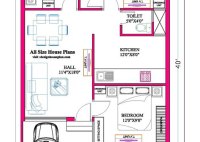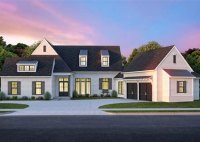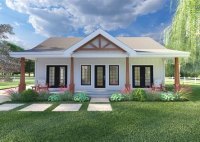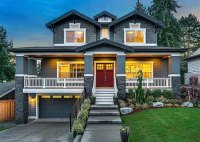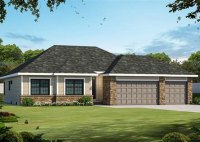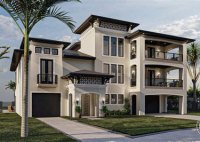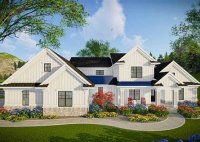Pole Barn Style House Plans
Pole Barn Style House Plans When researching house plans, you may come across options for pole barn style homes. This type of home design offers a plethora of benefits, such as affordability, versatility, and durability. However, it is essential to understand the unique characteristics and requirements of pole barn homes to determine if they are a suitable choice… Read More »

