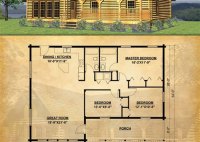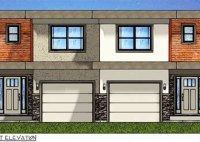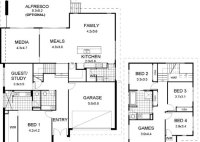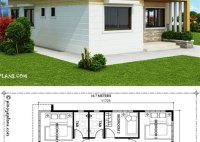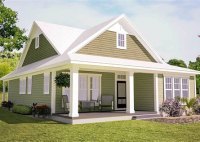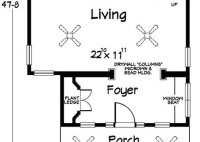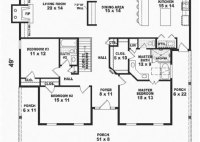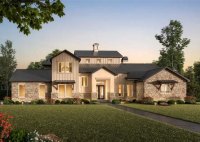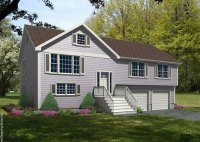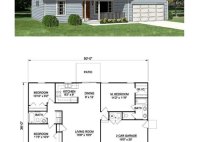Log Home Floor Plans One Story
Log Home Floor Plans One Story Log homes are a beautiful and unique type of home that can provide a cozy and comfortable living space. If you are considering building a log home, one of the first steps is to choose a floor plan. There are many different one-story log home floor plans available, so it is important… Read More »

