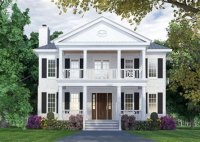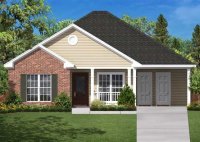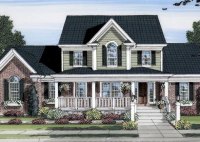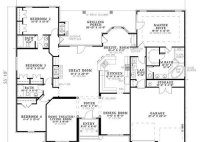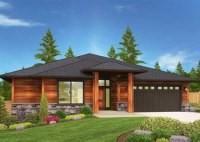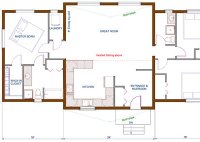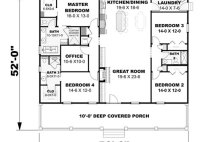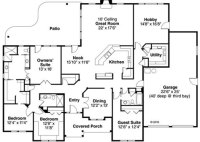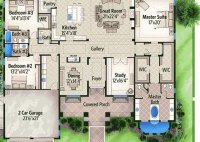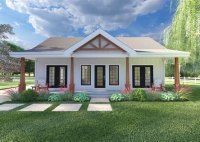Small Colonial Style House Plans
Small Colonial Style House Plans Colonial style homes are known for their classic and timeless appeal. They typically feature symmetrical facades, a gabled roofline, and a central chimney. While Colonial style homes can be found in a variety of sizes, small Colonial style house plans are a popular choice for those who want the charm and character of… Read More »

