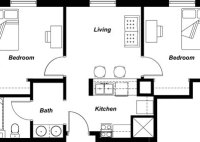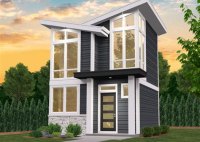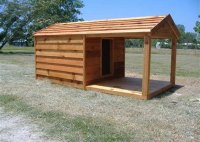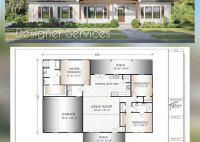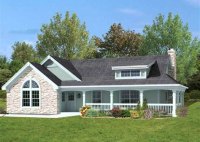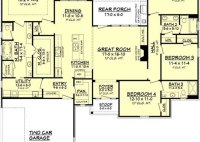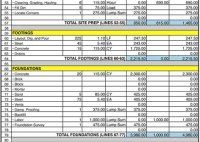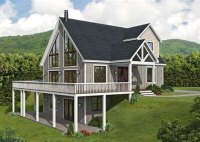Floor Plan Examples For Homes
Floor Plan Examples For Homes Floor plans are essential for visualizing the layout of a home. They provide a detailed blueprint of the space, including the location of rooms, doors, windows, and other features. There are many different types of floor plans, each with its own advantages and disadvantages. Here are a few of the most common floor… Read More »

