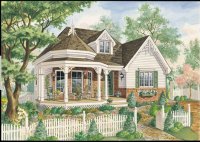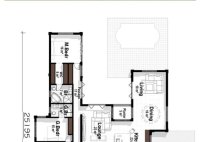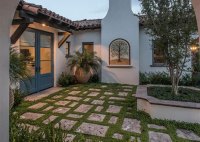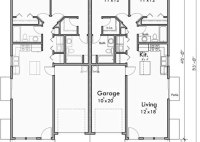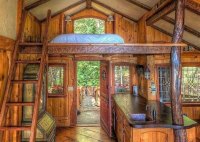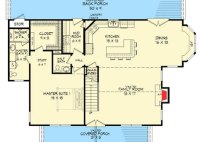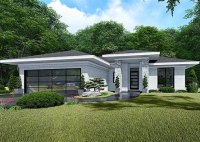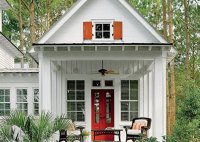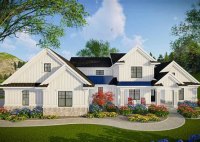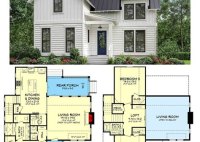Small Victorian Style House Plans
Small Victorian Style House Plans: Charming and Functional Victorian-style houses exude a timeless elegance and charm that has captivated homeowners for centuries. While larger Victorian homes are undoubtedly impressive, small Victorian house plans offer a delightful blend of classic character and modern functionality. These smaller plans typically range in size from 1,500 to 2,500 square feet, making them… Read More »

