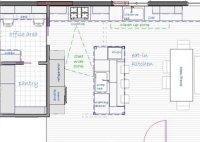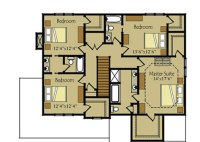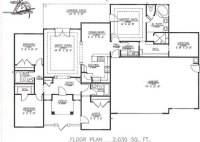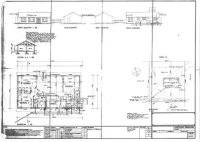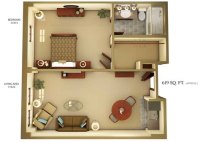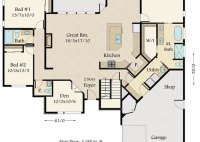Kitchen Floor Plans With Island And Walk-In Pantry
Kitchen Floor Plans With Island And Walk-In Pantry: Optimizing Functionality and Style A well-designed kitchen is the heart of a home, a space where meals are prepared, memories are made, and families gather. When planning a kitchen renovation or new construction, incorporating features like an island and a walk-in pantry can dramatically enhance both functionality and aesthetics. These… Read More »

