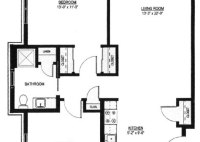One Bedroom Two Bath House Plans
One Bedroom Two Bath House Plans One bedroom two bath house plans offer a unique combination of functionality and space efficiency. Ideal for individuals, couples, or those looking to downsize, these homes provide comfortable living arrangements with the added convenience of two bathrooms. In this article, we will delve into the advantages, considerations, and design options for one… Read More »










