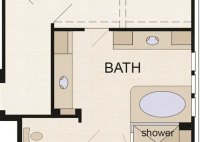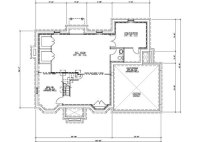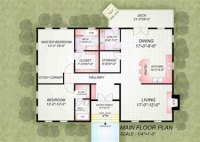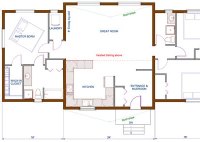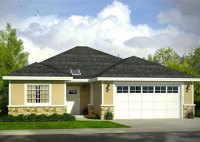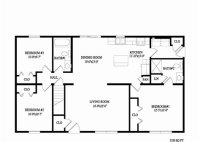House Plans Under 600 Sq Feet
Tiny Living: House Plans Under 600 Square Feet The appeal of living in a smaller space is growing. Whether it’s a desire for minimalist living, a commitment to sustainability, or simply the financial advantages of a smaller footprint, house plans under 600 square feet offer a unique and increasingly popular approach to homeownership. These compact homes, often referred… Read More »



