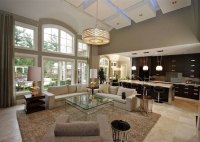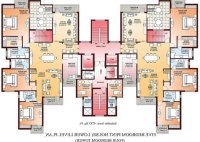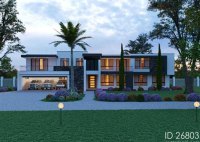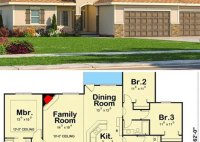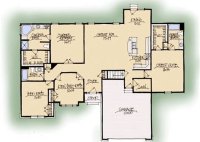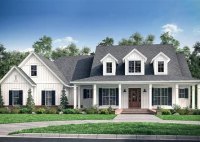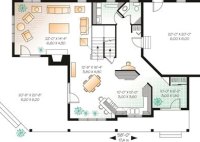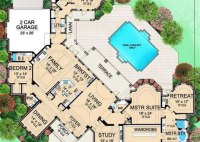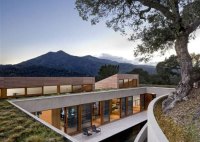High Ceiling Open Floor Plan
High Ceiling Open Floor Plan: A Guide to the Design Style The “high ceiling open floor plan” has become a highly sought-after design choice in contemporary architecture. This architectural style seamlessly blends spaciousness with visual grandeur, creating an airy and inviting atmosphere. The combination of high ceilings and an open layout optimizes natural light, expands visual space, and… Read More »

