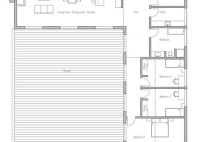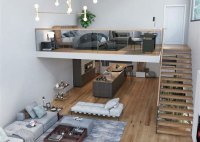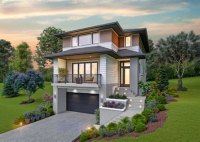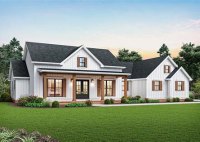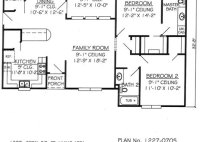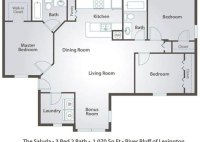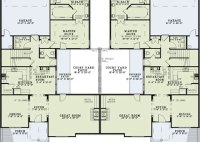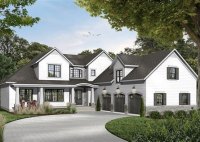L Shaped Single Story House Plans
L-Shaped Single-Story House Plans: Exploring the Advantages and Design Considerations L-shaped single-story house plans offer a unique and functional layout for homeowners seeking a comfortable and spacious living environment. This design combines the benefits of open-concept living with the practicality of a single level, making it an attractive option for families, retirees, and those seeking an accessible home.… Read More »

