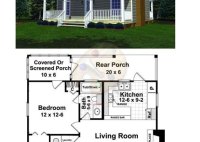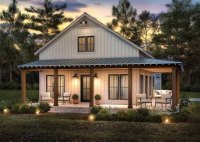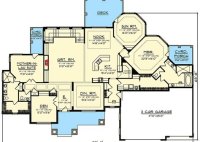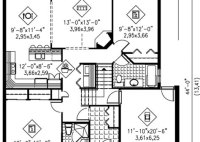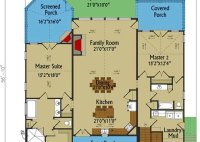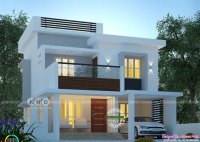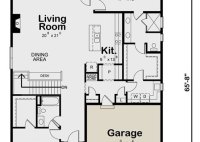600 Square Foot Cottage Plans
600 Square Foot Cottage Plans: A Guide to Compact Living In an era where minimalism and efficient living are gaining popularity, 600 square foot cottage plans offer an attractive alternative to sprawling homes. These compact dwellings, brimming with charm and practicality, provide an opportunity to embrace a simpler lifestyle while maximizing space and minimizing environmental impact. This guide… Read More »

