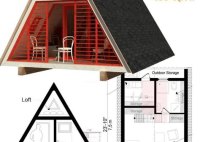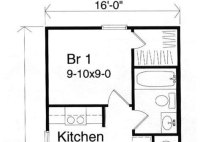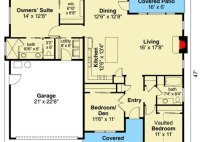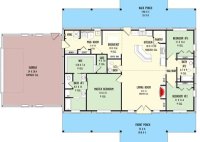A Frame Cottage Plans Free
A-Frame Cottage Plans: A Guide to Free Resources and Design Considerations An A-frame cottage embodies a unique blend of architectural simplicity and rustic charm. Its distinctive triangular shape, often paired with large windows and an open floor plan, evokes images of cozy mountain retreats and idyllic woodland escapes. Whether you’re seeking a weekend getaway or a permanent residence,… Read More »










