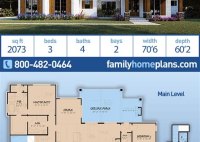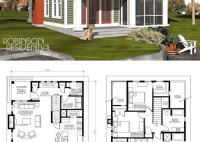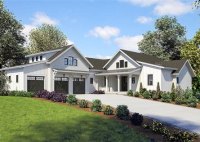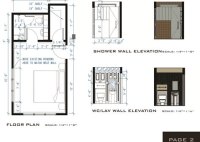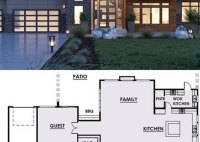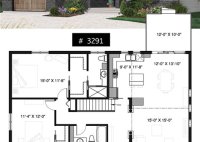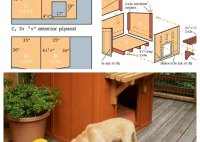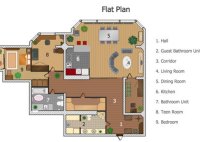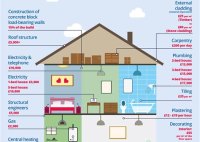House Plans 2000 Square Feet One Level
House Plans: 2000 Square Feet, One Level A 2000 square foot, single-story house plan offers a practical and comfortable living experience, particularly for families with young children or aging individuals who prefer a single-level layout. These plans cater to a range of lifestyles, from those seeking a spacious open floor plan to those valuing a more traditional layout… Read More »

