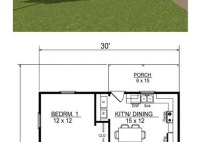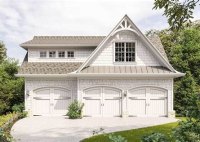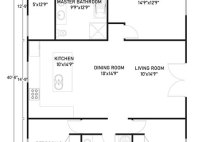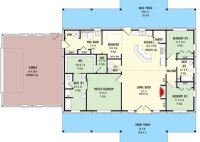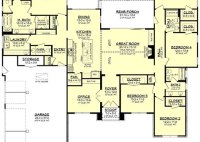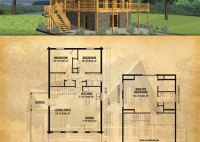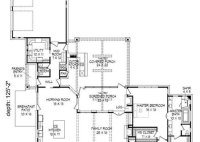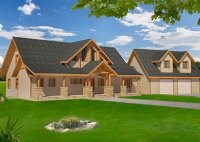1600 Square Foot House Floor Plans
Exploring 1600 Square Foot House Floor Plans: Design and Functionality A 1600 square foot house plan offers a comfortable and functional living space for a variety of lifestyles. This size provides ample room for a family or individuals seeking a spacious and well-designed home. The versatility of 1600 square foot plans allows for diverse layouts and design choices,… Read More »


