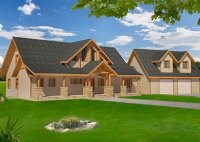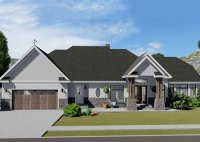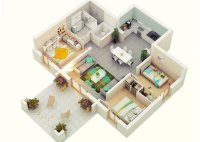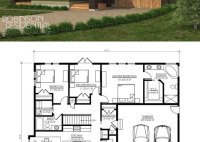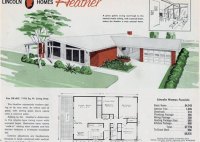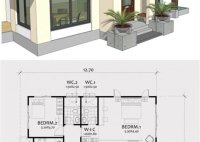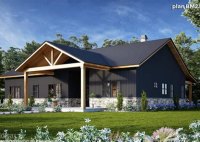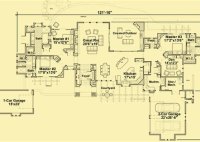House Plans With Views Out The Back
House Plans With Views Out The Back Dreaming of a home with breathtaking views of a garden, a sparkling lake, or a serene hillside? Incorporating views out the back into your house plans is a smart investment that can enhance your daily life and add value to your property. This article will explore key considerations when designing a… Read More »

