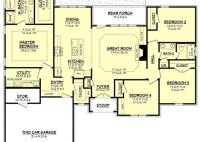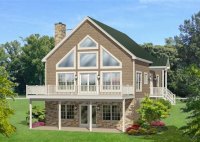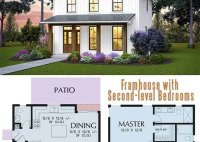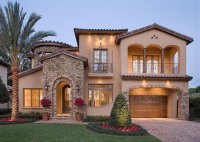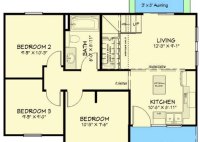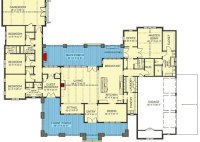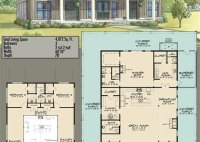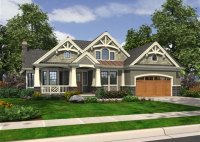Small House Plans With Mother In Law Suite
Small House Plans with Mother-In-Law Suite: A Complete Guide Finding the perfect home plan can be a challenging endeavor, especially when considering the needs of multiple generations. A growing trend in residential architecture is the incorporation of a mother-in-law suite, a self-contained living space within the main house. This design provides a practical solution for multi-generational living, allowing… Read More »


