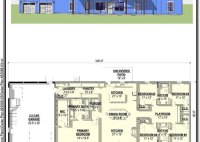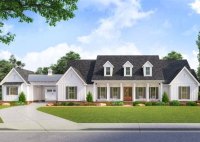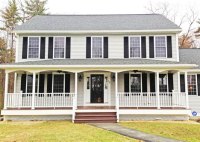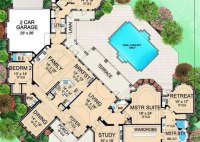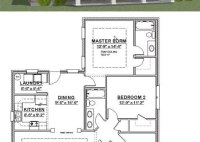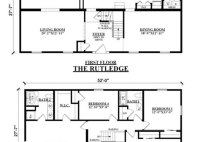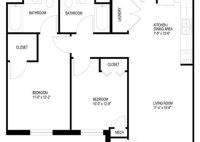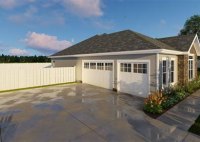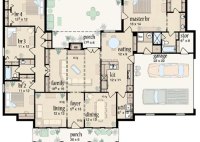4 Bedroom One Story Barndominium Floor Plans
4 Bedroom One-Story Barndominium Floor Plans: A Guide to Open-Concept Living The barndominium, a fusion of barn and condominium, has gained immense popularity for its unique blend of rustic charm and modern functionality. While these homes come in various sizes and configurations, one-story floor plans with four bedrooms are particularly appealing for families and individuals seeking spacious and… Read More »

