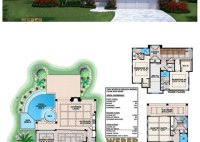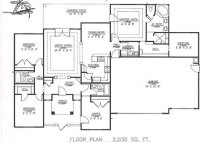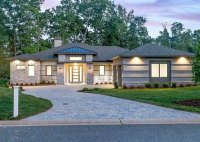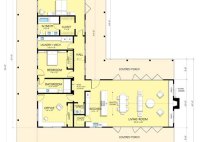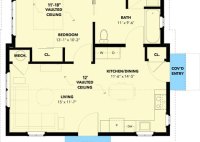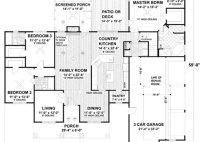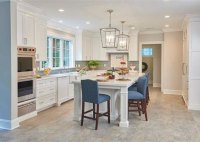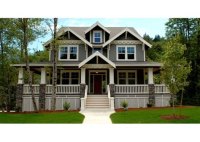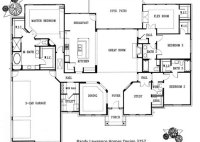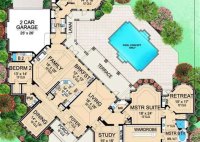Floor Plans For Vacation Homes
Floor Plans for Vacation Homes: Designing for Comfort and Functionality Designing a vacation home is an exciting endeavor that requires careful consideration of layout and functionality. Floor plans are essential blueprints that guide the entire construction process, ensuring a space that is both aesthetically pleasing and practical for its intended use. When it comes to vacation homes, floor… Read More »

