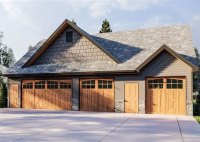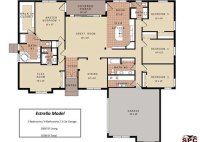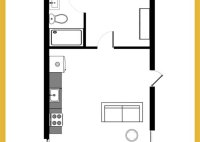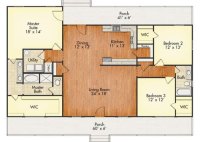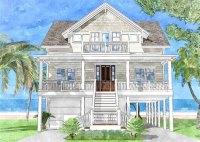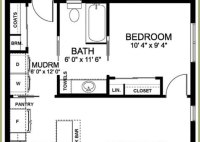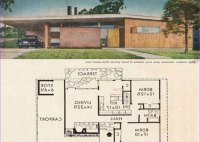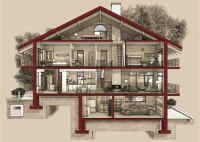3 Car Garage With Loft Plans
3 Car Garage with Loft Plans: Maximizing Space and Functionality A 3-car garage with a loft offers a compelling solution for homeowners seeking to maximize space and functionality. This design combines the practical benefits of ample vehicle storage with the added advantage of a versatile loft space, making it ideal for a variety of needs. From home offices… Read More »

