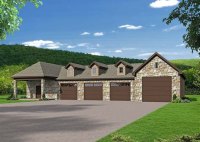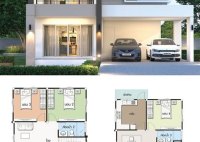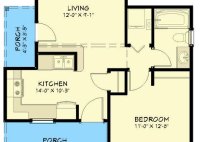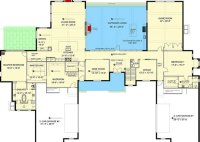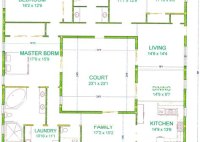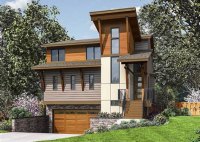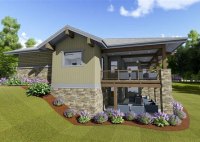2 Bedroom Cabin Floor Plan
Unveiling the Potential of 2-Bedroom Cabin Floor Plans The allure of a cabin, whether nestled in the woods, overlooking a lake, or perched on a mountainside, is undeniable. These structures offer a retreat from the hustle of daily life, providing a space for relaxation, recreation, and connection with nature. A crucial element in realizing the vision of an… Read More »


