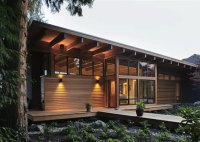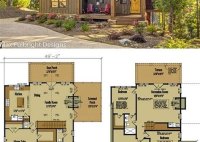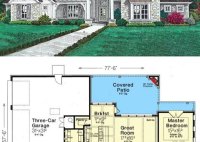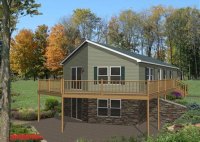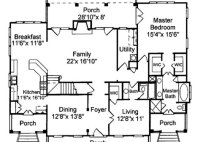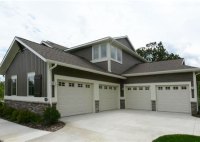3 Bedroom Loft Style House Plans
3 Bedroom Loft Style House Plans Loft-style house plans offer a unique blend of open-concept living and industrial chic. Characterized by high ceilings, exposed beams, and large windows, these designs often incorporate a mezzanine level, or loft, that overlooks the main living area. This architectural style, born from the repurposing of industrial buildings, has evolved into a popular… Read More »


