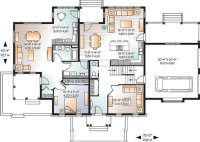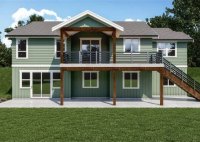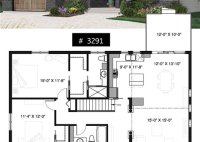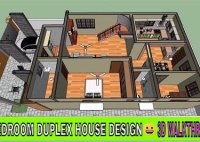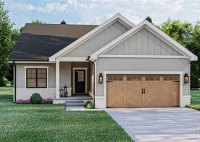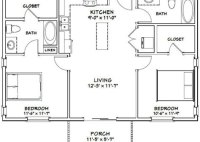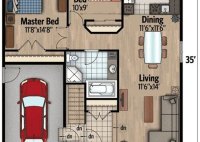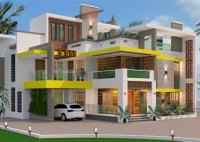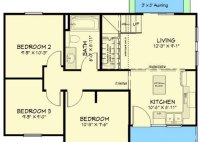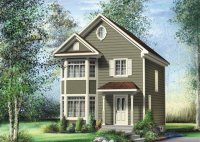House Plans In Law Suite
House Plans with Law Suite House plans with law suites are becoming increasingly popular as people seek more space and flexibility in their homes. A law suite is a self-contained living space that is typically located within the main house, but it can also be a separate structure on the property. Law suites can be used for a… Read More »

