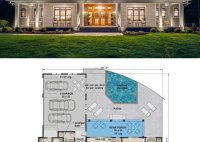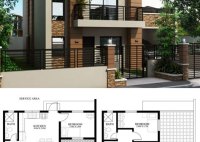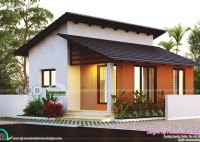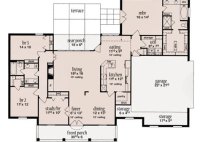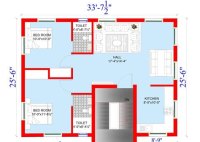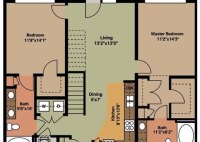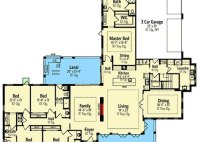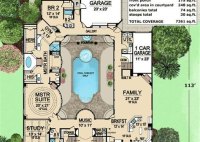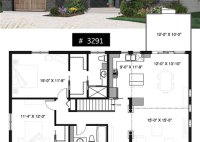6 Bedroom Home Floor Plans
6 Bedroom Home Floor Plans Designing a spacious and comfortable home for a large family requires careful planning and attention to detail. 6 bedroom home floor plans offer ample space for everyone, providing privacy, functionality, and a touch of luxury. Here’s a comprehensive guide to help you explore the world of 6 bedroom home floor plans and make… Read More »

