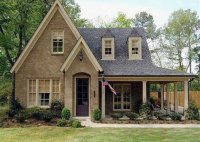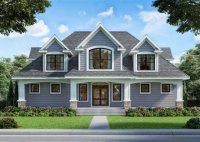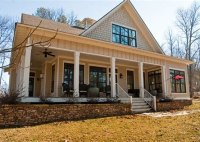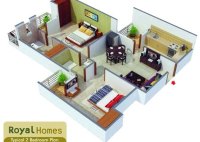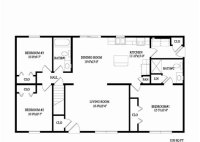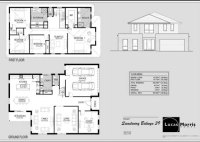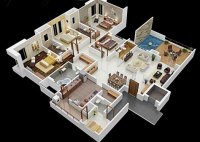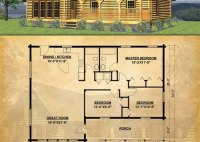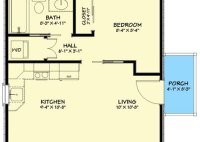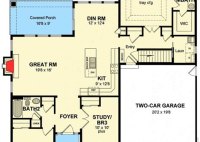French Country Small House Plans
French Country Small House Plans: A Timeless and Cozy Dream The charm of the French countryside can now be brought to your doorstep with the exquisite elegance of French Country small house plans. These enchanting homes evoke a sense of rustic yet refined living, offering both comfort and sophistication within a manageable footprint. French Country style is characterized… Read More »

