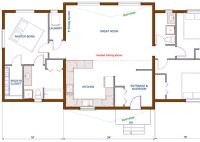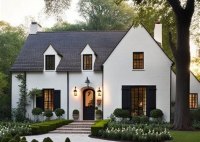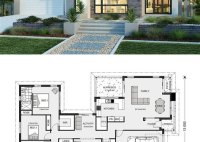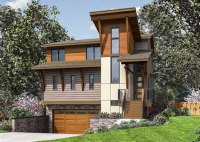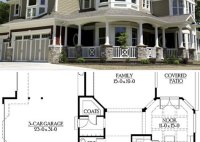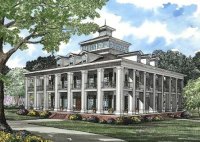Open Concept Ranch Home Floor Plans
Open Concept Ranch Home Floor Plans Ranch-style homes have been popular for decades, and open concept floor plans are a modern take on this classic design. Open concept homes feature a spacious, flowing layout where the kitchen, dining room, and living room are all connected. This creates a more social and inviting space, perfect for entertaining or spending… Read More »

