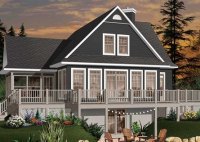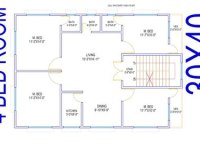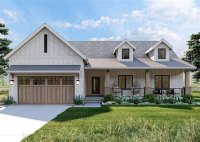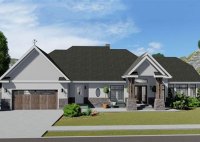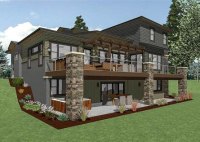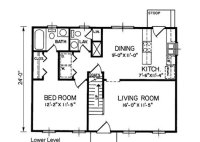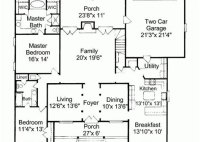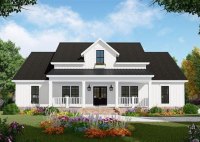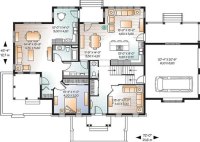3 Bedroom Lake House Plans
3 Bedroom Lake House Plans: A Guide to Creating Your Dream Retreat Dreaming of a tranquil escape by the water? A 3-bedroom lake house plan can provide the perfect sanctuary for your family and friends. Lake houses offer a unique blend of relaxation and adventure, and with careful planning, you can build a home that seamlessly integrates with… Read More »

