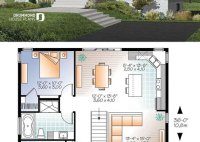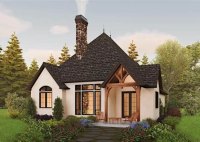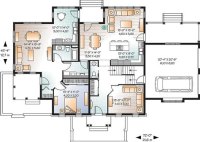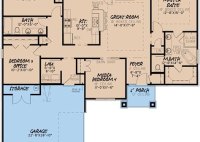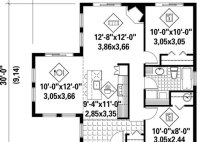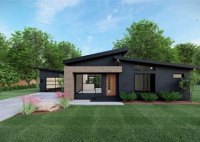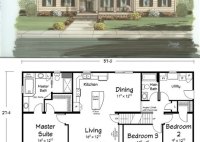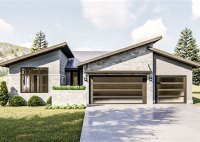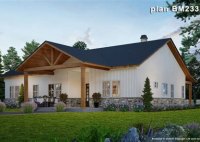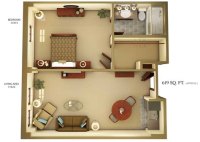2 Bedroom House Plans Open Floor Plan With Garage
2 Bedroom House Plans Open Floor Plan With Garage The thoughtful design of a 2 bedroom house plan with an open floor plan and garage maximizes space and functionality. This popular design seamlessly integrates living areas while providing comfortable sleeping quarters and convenient storage. In this article, we’ll explore the advantages and key features of these well-planned homes.… Read More »

