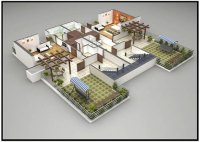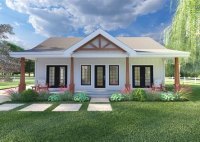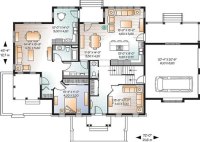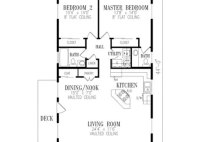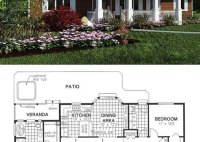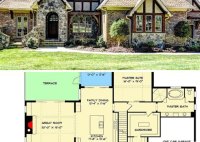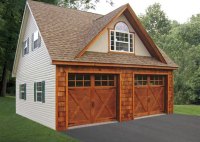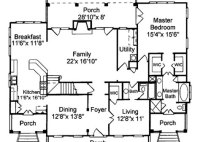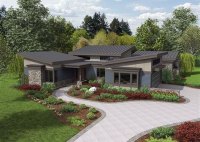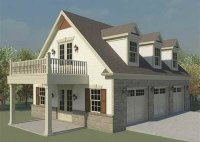House Plans With Virtual Walk Through
House Plans With Virtual Walk Through In the past, when people wanted to build a house, they had to rely on two-dimensional floor plans and elevations to get an idea of what the finished product would look like. This could be a difficult and time-consuming process, and it was often difficult to visualize the final product. Today, thanks… Read More »

