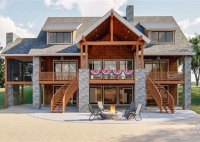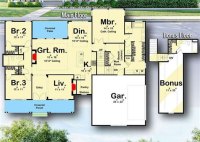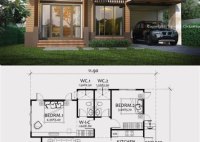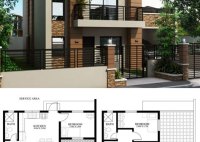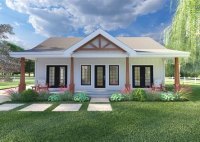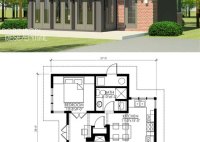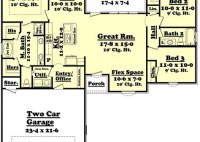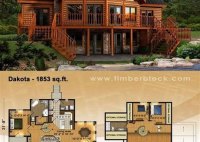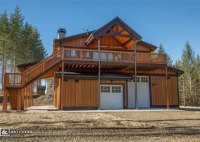Craftsman Style Lake Home Plans
Craftsman Style Lake Home Plans The craftsman style is a popular choice for lake homes due to its warm and inviting aesthetic and its emphasis on natural materials. Craftsman-style lake homes often feature large porches, exposed rafters, and stone or brick accents. The interiors are typically cozy and comfortable, with open floor plans and plenty of natural light.… Read More »

