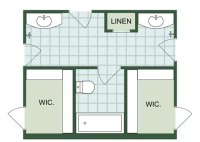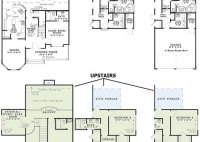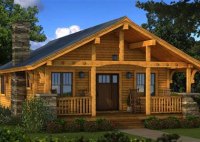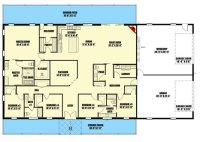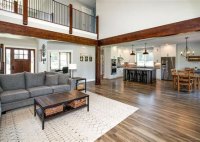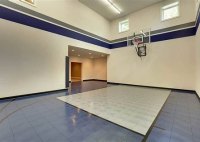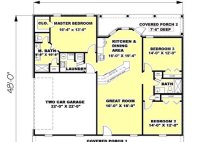Floor Plans With Jack And Jill Bathroom
Floor Plans with Jack and Jill Bathrooms: A Guide to Efficient and Shared Living Floor plans featuring Jack and Jill bathrooms offer a unique and practical solution for shared living spaces, particularly in homes with multiple bedrooms. This layout, named after the popular children’s fairytale, involves a bathroom with two entrances, one from each of the adjacent bedrooms.… Read More »

