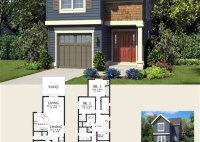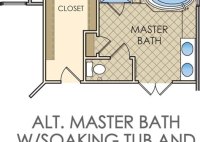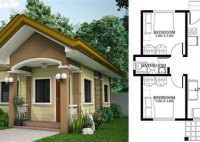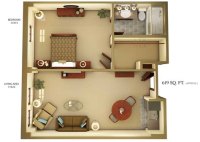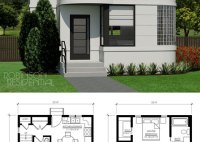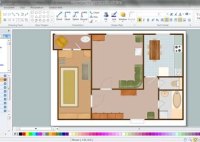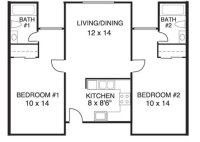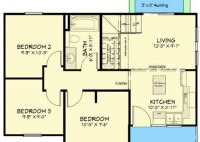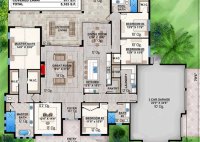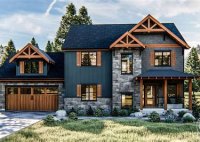Zero Lot Line House Plans
Zero Lot Line House Plans: Maximize Space and Affordability Zero lot line house plans offer a unique and cost-effective way to maximize space and affordability in urban and suburban areas. These homes are built on the property line, sharing one sidewall with an adjacent property, eliminating the need for side setbacks. By eliminating the side yard, zero lot… Read More »

