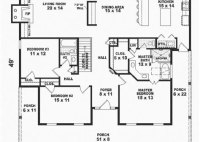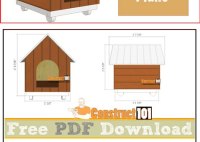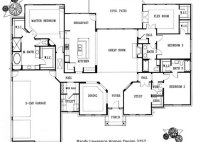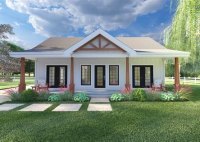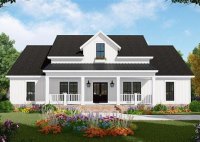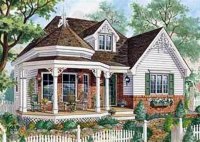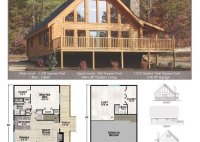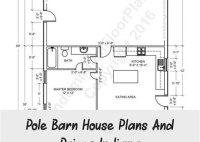Barndominium Plans With Mother In Law Suite
Barndominium Plans With Mother-in-Law Suite: A Perfect Multi-Generational Living Solution Barndominiums have gained immense popularity in recent years, offering a unique blend of rustic charm and modern convenience. With their spacious interiors and customizable designs, barndominiums have become an ideal choice for families looking for a comfortable and practical living space. Among the various barndominium designs, plans with… Read More »


