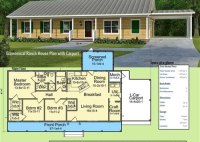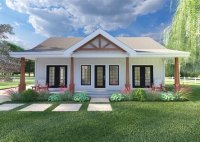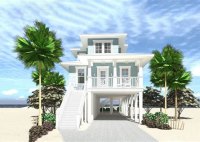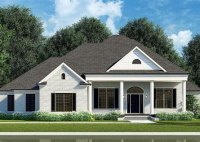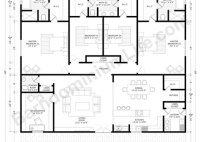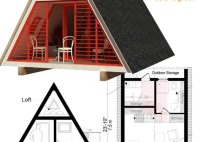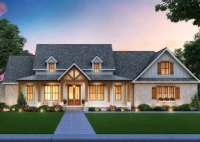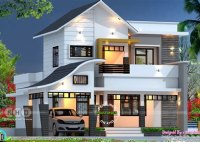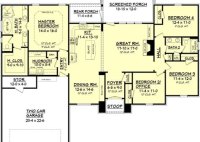Single Level Ranch House Plans
Single Level Ranch House Plans Single-level ranch house plans offer a comfortable and functional living experience, making them a popular choice for families and individuals seeking a practical and efficient home design. These plans typically feature a sprawling layout with all living spaces conveniently located on one floor, eliminating the need for stairs and providing seamless accessibility throughout… Read More »

