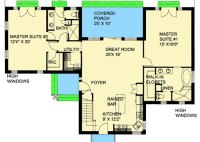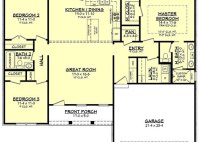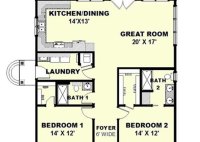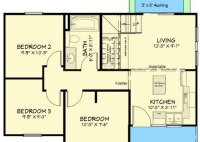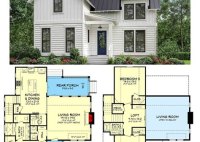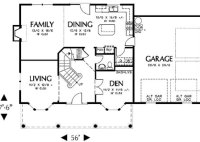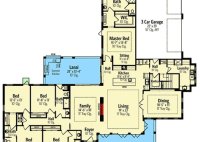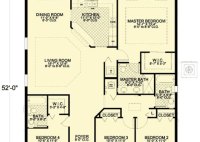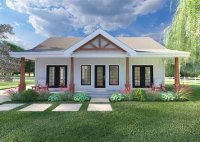2 Master Bedroom Home Plans
2 Master Bedroom Home Plans for Comfort and Convenience When designing a home, accommodating the needs of all family members is paramount. 2 master bedroom home plans offer an ingenious solution by providing two equally luxurious and spacious primary suites, ensuring privacy and comfort for every resident. Split-Level Design In this design, the master suites are situated on… Read More »

